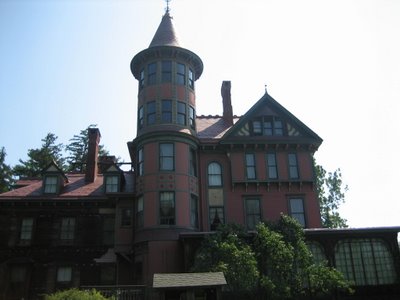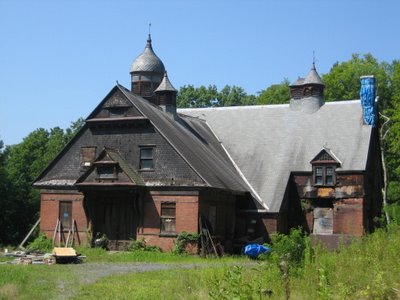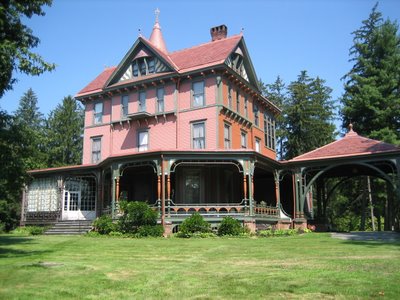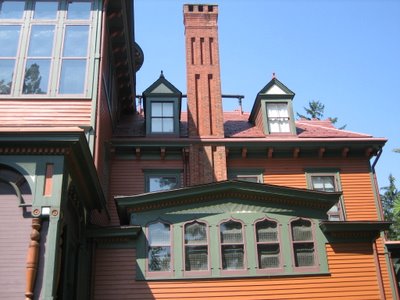Wilderstein Wunderlust




Jerry and I had serious Wunderlust yesterday waiting for his car to be fixed and dazingly drove through this beautiful area. We happened upon this amazing Old Historical House, which people who know me know I am a sucker for a historical house tour. I used to give historical house tours in Salem, Mass when I worked for the Peabody Essex Museum teaching about the WitchCraft Trials, and had to hang out in these huge haunted dwellings teaching people how catching on fire was the number one killer for women in the 1800's as they had to carry coals from one hearth to another to light fires, all the while wearing these huge fire hazard dresses... anyway way off tangent but it was a great welcome back to me walking around this incredible estate. Here are some pics and info if you are interested:
About Wilderstein
The history of Wilderstein begins in 1852 with Thomas Holy Suckley's purchase of the river front site, then a sheep meadow of the adjacent late 18th-century estate, Wildercliff. Suckley's fortune had been secured through the family export trade and real estate investments. He was a descendant of the Beekman and Livingston families whose estate houses were prominent landmarks in this region of the Hudson River Valley from the 17th through the late 19th centuries.
Thomas Suckley and his wife Catherine Murray Bowne wanted a building site endowed with striking natural features in the best traditions of the picturesque aesthetic. The landscape setting for Wilderstein fulfilled this criteria by virtue of its varied terrain and the scenic views it afforded of the river and distant mountains - the vistas framed by tall cedars and evergreens.
Suckley named the property "Wilderstein" (wild man's stone) in reference to a nearby Indian petroglyph, an allusive reminder of a cultural heritage that preceded European settlements in the region.
The original Italianate villa designed by John Warren Ritch was remodeled and enlarged in 1888 by Thomas's son Robert Bowne Suckley and his wife, Elizabeth Philips Montgomery. Poughkeepsie architect Arnout Cannon was hired to transform the two story villa into an elaborate Queen Anne style country house. The structure now soared upward with the addition of a third floor, multi-gabled attic and a dramatic five story circular tower with a commanding view of the surrounding landscape. The fanciful, asymmetrical skyline of the house was enhanced by the addition of an imposing porte-cochere and an expansive verandah.
The fashionably appointed interiors were designed by the New York City decorator, Joseph Burr Tiffany. With the ground floor rooms executed in contrasting historic revival and aesthetic movement styles, the interiors at Wilderstein offer a splendid microcosm of the decorative arts during this period of American design.
The self-conscious opulence of the newly remodeled Wilderstein was complimented by the Picturesque Landscape design of Calvert Vaux who laid out the grounds at Wilderstein according to the principles of American Romantic Landscape style. The Vaux firm created an intricate network of drives, walks and trails adorned with specimen trees and ornamental shrubs.
There is more but I won't bore you with the rest...
0 Comments:
Post a Comment
<< Home